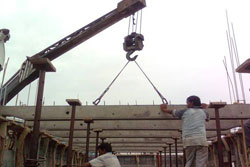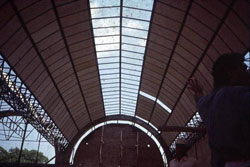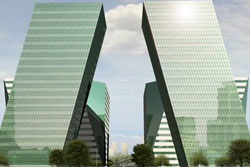Paper published at Zeal to look at every opportunity for possible innovations, led to development of a new floor panel system which is 50% lighter than conventional RCC with effects equal amount of steel reduction and avoid overlay of flooring “ Stone Composite floor slab system” (Indian Patent pending)
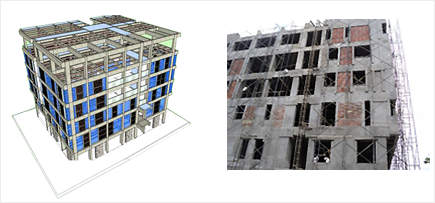
APMAS- Building designed with imrpoved precast connections for column-beam junctions, wall panels and eco-friendly floor system
NATURAL STONE COMPOSITE - ERECTION & FINISHED FLOOR
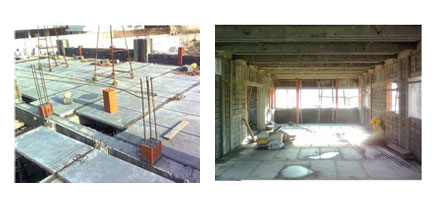
This technology saves
. 60% concrete
. No need for additional flooring
. 50% reinforcement
. 70% dead weight
. 70% embodied energy
. Avoids need for electrical conduits
. Saves on construction time even compared to precast housing
. Useful for residential and office floors
. Field tested
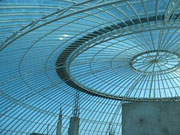
34m Dome at agrigold Vijayawada
Developed alternate sheet cutting technique to reduce wastage from 34% to 11%
Optimised steel by profile optimisation to bring down consumption from 28T to 21T
