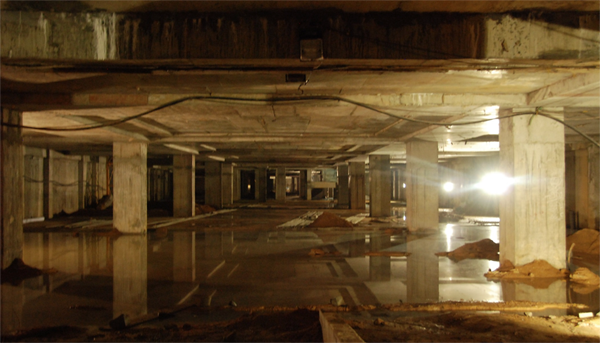Projects
Terminal 1 Building - Amararaja Infra Ltd, Hyderabad
Project Area: 500,000 sft
Project Cost: Rs. 1250 Million
Salient Features
Flat Strip stepped slab (patent pending)
Free of false ceiling due to elegant structural system
Platinum rated green building
Innovative Seismic resistant features
Innovative details for wide beams
Status: Completed in 2013

Views of a Typical Floor Slab

Views of Buildings

Reflected Ceing of Flats Strip Steped Slab in Basement


Twin Leaning Towers - Navayuga , Hyderabad
Project Area: 45,000 sft
Project Cost: Rs. Rs. 900 Million
Salient Features
First of its kind in India & 4th of its kind in the world
Leaning Tower with 2m at base and 22m at top
In depth analysis incl Time history
Peer Review by Thorton & Tomasetti, USA, IIT Chennai and two field experts
First wind tunnel test for Hyderabad
Innovating seismic details and controls for vibration
Status: Under Construction

|
